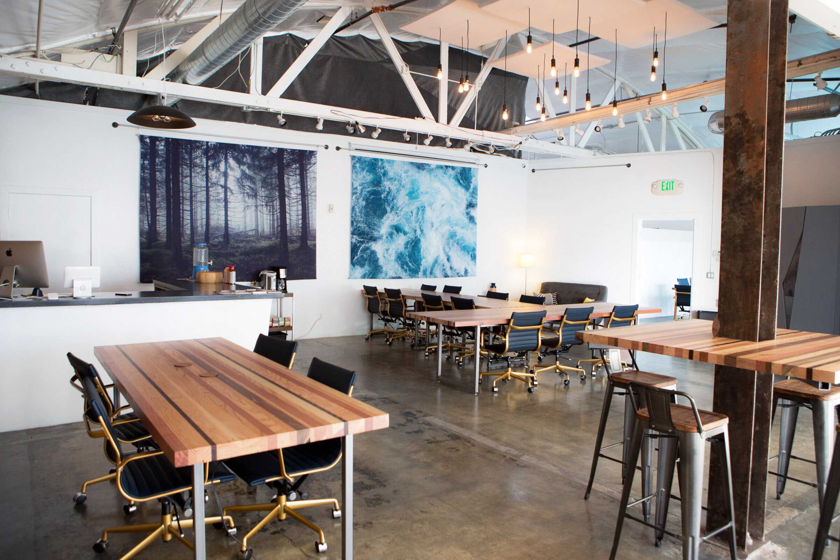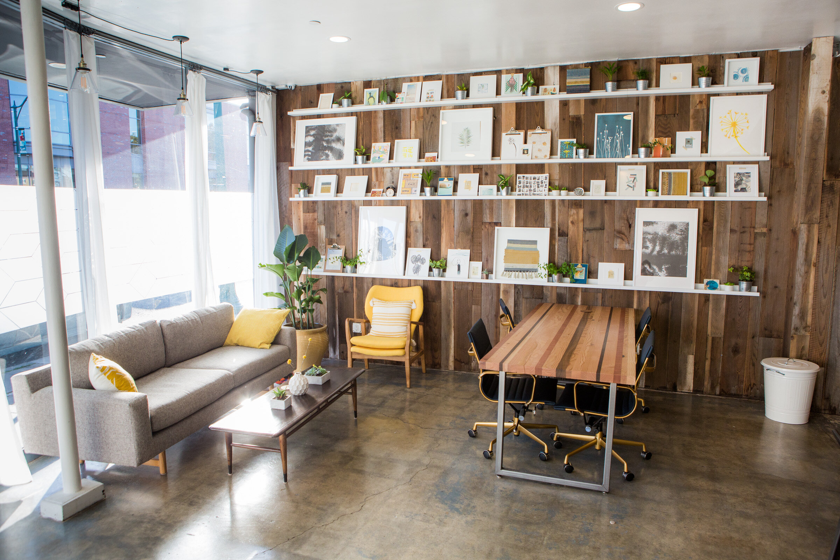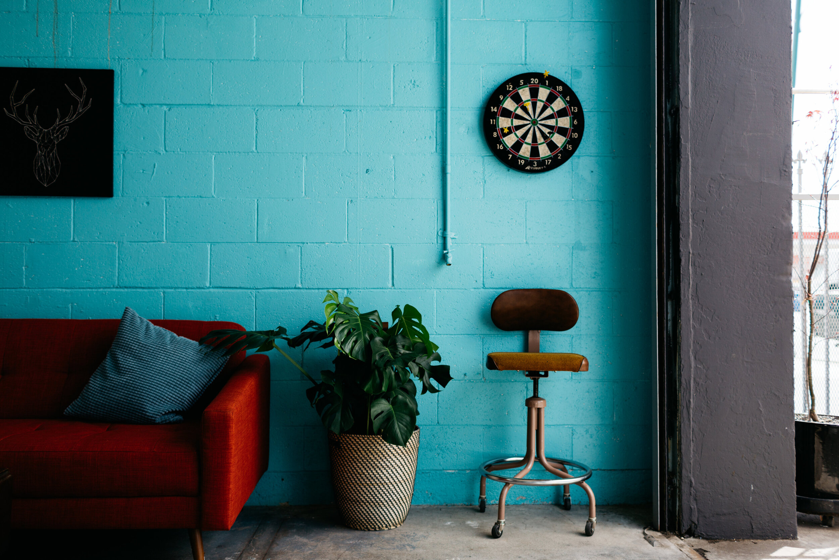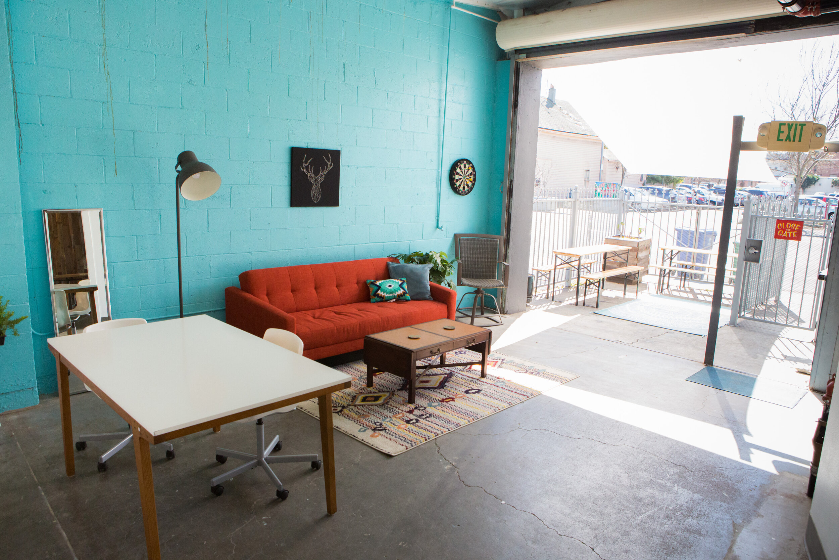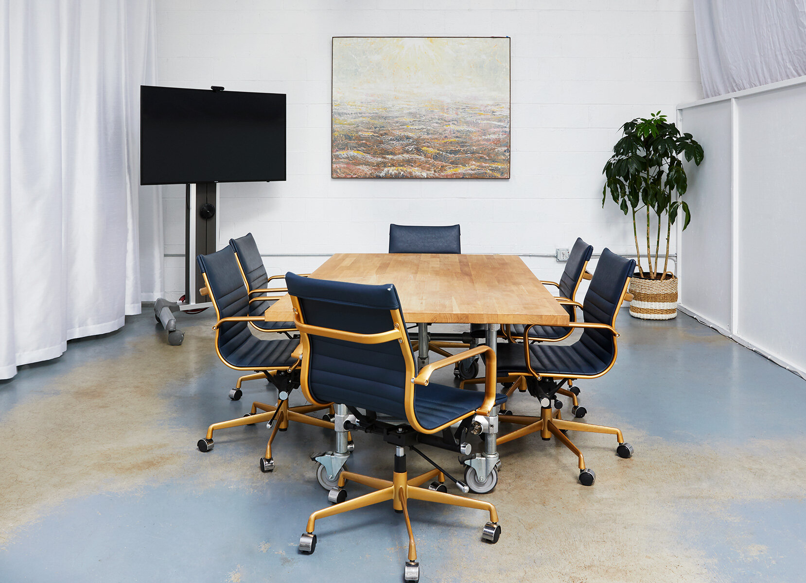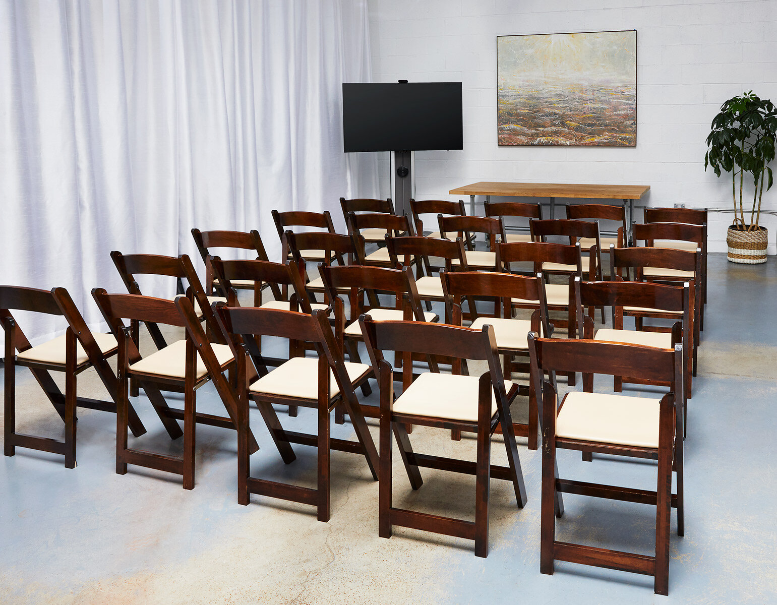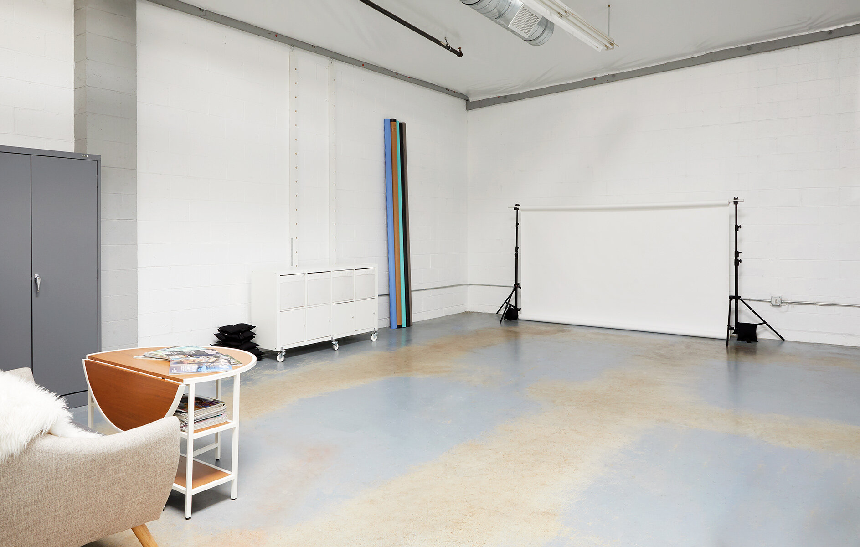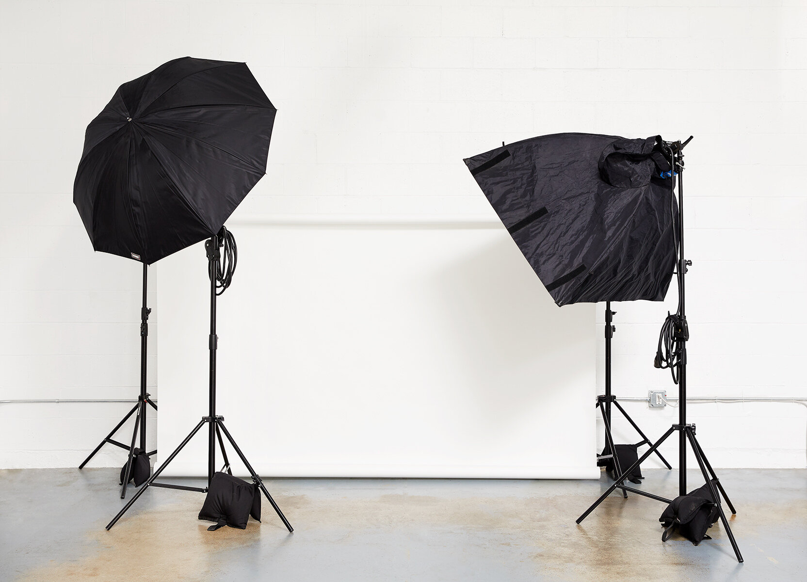Modern Industrial Warehouse, Lounge & Patio
The main space, lounge and patio serve as part of our co-working space by day and as a bumpin’ event space in the evenings and weekends. The lounge and patio are also available along with this rental and can be utilized as a versatile common area for guests. We designed the layout and tables to easily transform for your event including stage, sound and projection for performance or presentation. There are lots of windows and natural light, perfect for Commercial shoots, Creative projects, Photo/Film shoot. *Available on weekdays after 6pm and anytime on the weekends.
Available After Hours @ $165/hr *(4hr min + $75 cleaning fee) 6PM-11PM Nights & Anytime on Weekends
Total size: 3100 usable (1800 front, 1300 back)
Length: 148
Width: 50
Height: 16
Seats: 80 People
Main Room 1300sf / Lounge 300sf / Patio 125sf
Customizable Layout
Tables 2×10 ft, 2x 7ft, 2x5ft + foldouts
50 padded wooden folding chairs, 12 barstools
Bar 96″x 28″ L shape with mini fridge
Please inquire for capacity limits.

